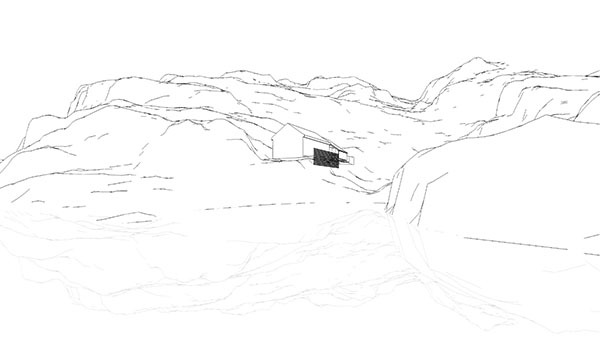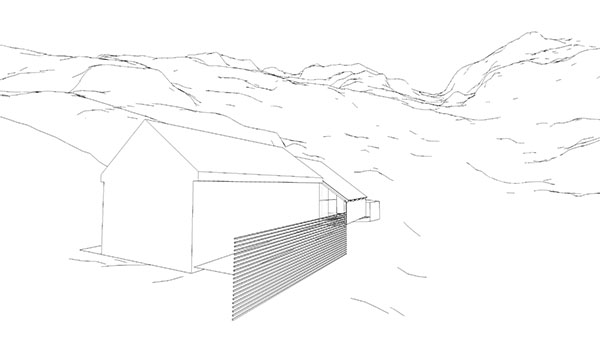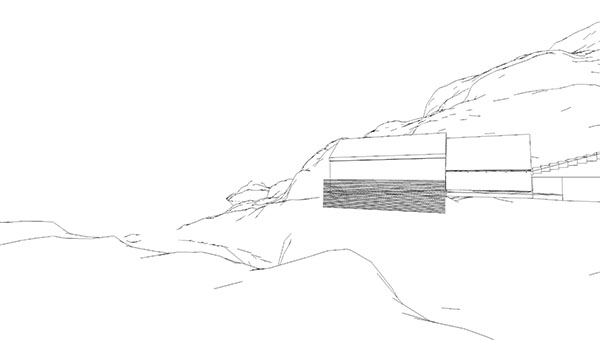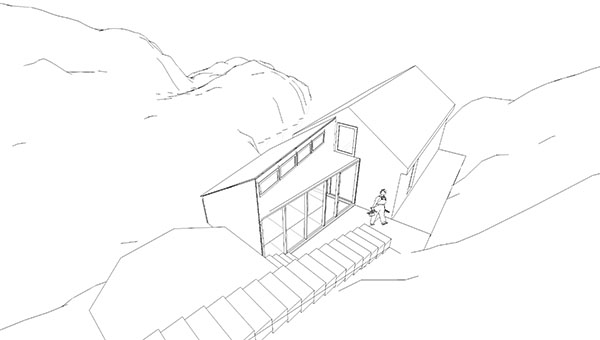| PORTFOLIO architecture water shed | |
| auschwitz vc baobab beauty farm bus stop city gateway cityzen csf dandelion dbew elemental employment agency europan 10 evolo 10 ghost tv granny hostel greening the city industrial infobox kub memory hall mikkelstjenn mobile tent mofo multipurpose building off-on opalka polish army museum psycholab rotunda sculptors pavilion shadad sixstar skynet step21 housing superscape 2016 tennis hall uufo vault viewpoint walden 2.0 water shed woods house yerevan complex zakrzowek zodiak |
Water shed (pun intended) was originally meant as an expansion of a small wood shed, but it turned into a slightly larger structure that could contain 6 water tanks supplying rainwater to an adjacent cabin. The final form was a result of a few constrains which included: fitting the roof above 2 water tanks placed vertically and under an existing cabin window, reusing as many parts of an old shed, blending harmoniously with the roof of the cabin, using wood on the roof. New concrete floor provided as much height as possible for water tanks while the cantilevered wooden floor provided ventilated space for storing firewood. Using truss walls instead of typical frame structure allowed it to be limited to the building envelope. It was built during a month by a crew of three on Litloya island in the north of Norway.      |