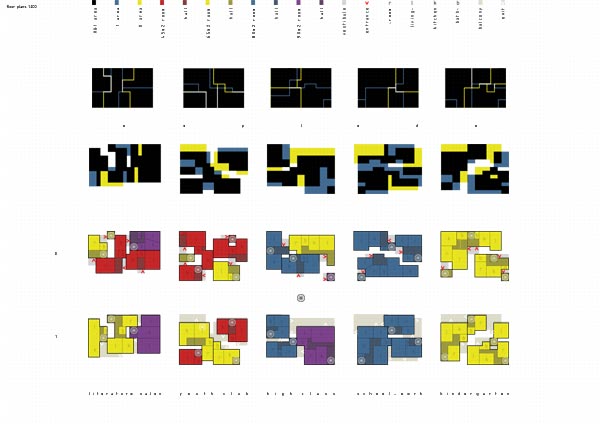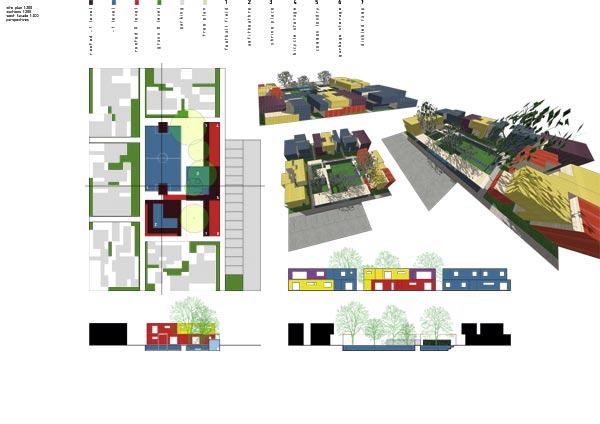auschwitz vc
baobab
beauty farm
bus stop
city gateway
cityzen
csf
dandelion
dbew
elemental
employment agency
europan 10
evolo 10
ghost tv
granny hostel
greening the city
industrial
infobox
kub
memory hall
mikkelstjenn
mobile tent
mofo
multipurpose building
off-on
opalka
polish army museum
psycholab
rotunda
sculptors pavilion
shadad
sixstar
skynet
step21 housing
superscape 2016
tennis hall
uufo
vault
viewpoint
walden 2.0
water shed
woods house
yerevan complex
zakrzowek
zodiak |
Housing, 1500m2. Design process consists of 21 steps which carry the project from an idea of computational DIVERSITY through EXPLOSION to final form. 1 - recognize local environment as traditional 2-storey-high multifamily buildings area, 2 - inscribe project into existing arch. tradition, 3 - divide spatial program into 5 buildings matching typical floor plan area, which gives 5 x 2-floor-high buildings, 300m2 each 4 - precise types of flats, floor area and number of each, 5 - compute every possible combination of these flats fitting 300m2 area, 6 - compute possible combinations of 5 of those matching total number of each flat type and total area of 1500m2, 7 - choose most DIVERSIFIED combination, 8 - divide space of building to flats using puzzle algorithm expressing relation private/public, extreme diversity, experiencing presense of neighbours, socializing, individuality 9. vertical transportation - independent stairs in each flat 10..11 12. EXPLODE boxes - mooving existing puzzle pieces apart, 13 - adapt void spaces for vestibules and balconies 14..15..16 17. continue process characteristics on common space 18..19..20..21



|


