auschwitz vc
baobab
beauty farm
bus stop
city gateway
cityzen
csf
dandelion
dbew
elemental
employment agency
europan 10
evolo 10
ghost tv
granny hostel
greening the city
industrial
infobox
kub
memory hall
mikkelstjenn
mobile tent
mofo
multipurpose building
off-on
opalka
polish army museum
psycholab
rotunda
sculptors pavilion
shadad
sixstar
skynet
step21 housing
superscape 2016
tennis hall
uufo
vault
viewpoint
walden 2.0
water shed
woods house
yerevan complex
zakrzowek
zodiak |
Sixstar is an appartment block constructed out of six V-shaped units that together form a Starfish like volume.
The length of the tentacles is defined by the available space on the building plot. Every apartment gets its unique shape and qualities. All
apartments are oriented towards the view on the green surroundings. The neighboring apartments do not seem to exist.
In the center of Sixstar a void creates a vertical connection; this ‘public’ heart of the building contains the staircase and elevator. The central void is flooded by daylight thanks to an enormous skylight; it seeps through all the way to the basement.
The longest tentacle that reaches out to the street is the main entrance. The Lobby has a beautiful located lounge area adjacent to the garden.
For the actual floor plan there are an endless amount of varieties possible. Also the placing of the loggias can vary according to the desired sun orientation.
The ground floor apartments have a private garden while the top apartments have an additional roof patio.
The basement contains space for 17 comfortable cars parks, bikes and private storage rooms in a unique spacial layout.
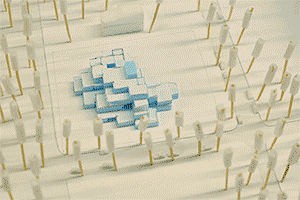

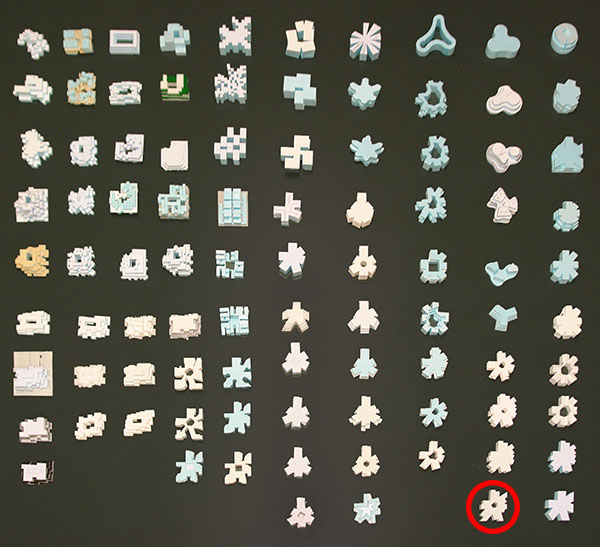
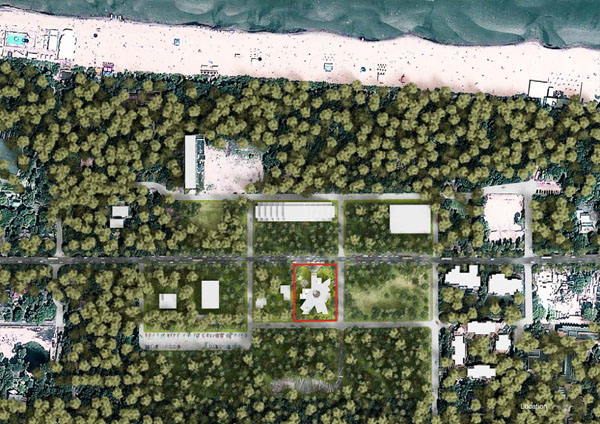
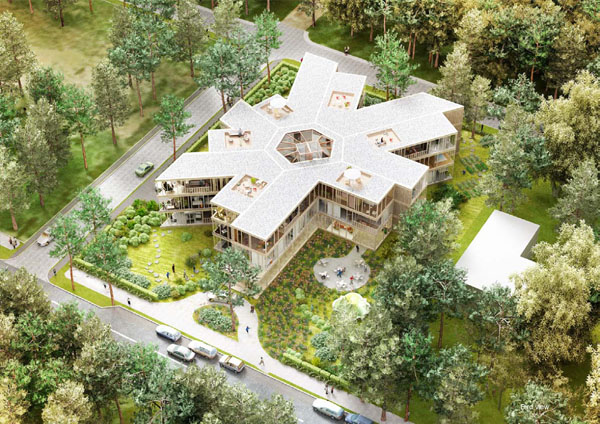
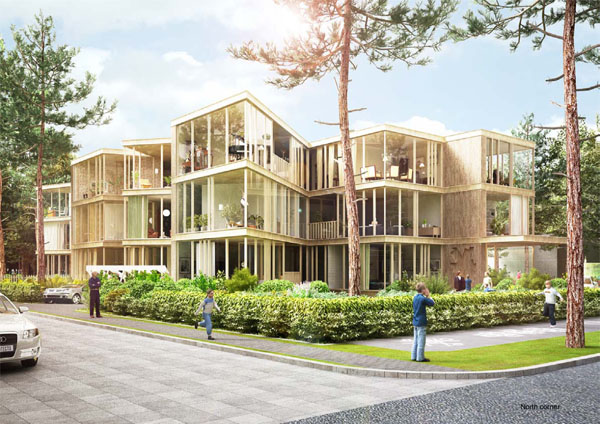
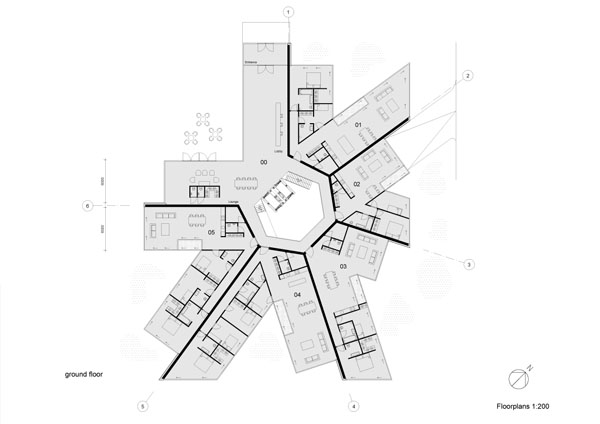

|







