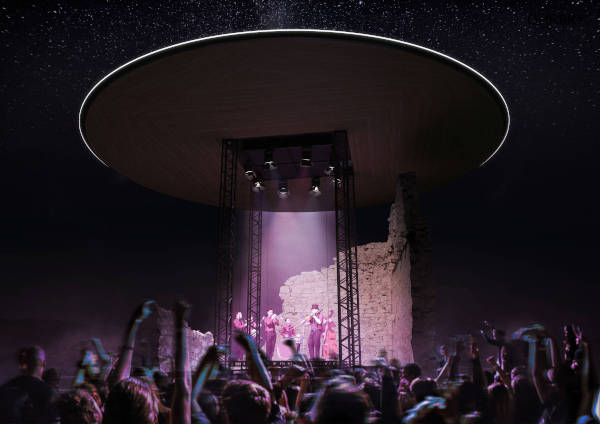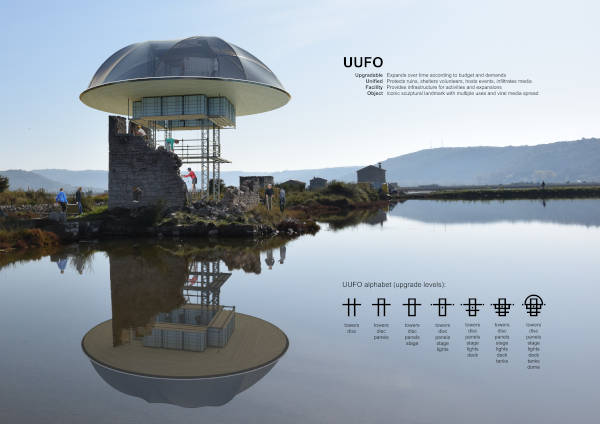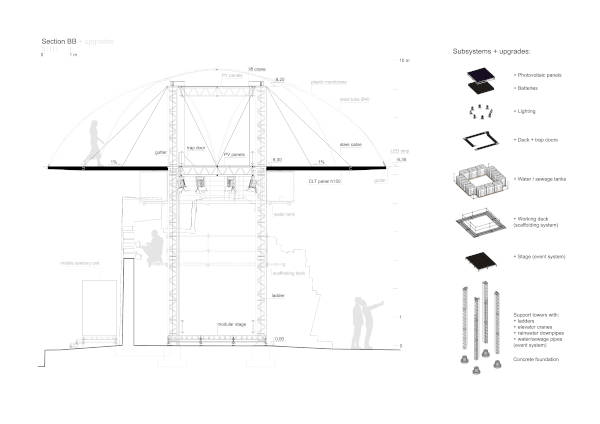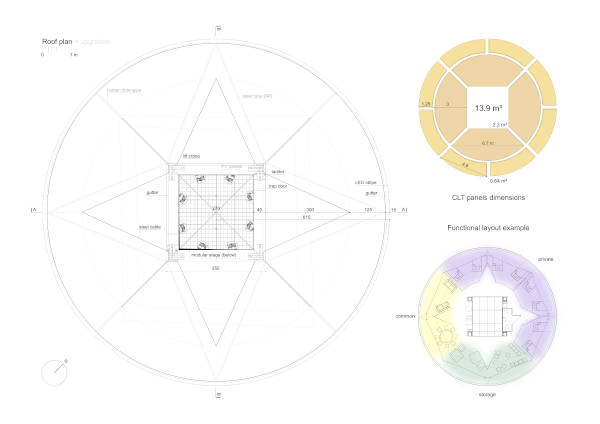auschwitz vc
baobab
beauty farm
bus stop
city gateway
cityzen
csf
dandelion
dbew
elemental
employment agency
europan 10
evolo 10
ghost tv
granny hostel
greening the city
industrial
infobox
kub
memory hall
mikkelstjenn
mobile tent
mofo
multipurpose building
off-on
opalka
polish army museum
psycholab
rotunda
sculptors pavilion
shadad
sixstar
skynet
step21 housing
superscape 2016
tennis hall
uufo
vault
viewpoint
walden 2.0
water shed
woods house
yerevan complex
zakrzowek
zodiak |
Upgradable Unified Facility Object protects ruins from rain and sunlight, harvests solar energy and collects rainwater for other technical systems, provides a semi-sheltered space for restoration, works and events underneath, provides support for technical systems like lighting, sound, scenography etc., provides support for scaffolding used in restoration of the ruins, creates an intriguing and recognizable icon that can spread virally, creates a distinct placemark for satellite imaging, dis-/assembles, moves, upgrades, maintains and equips easily by relying on standardized systems.
UUFO can start as a sculptural installation, but can be easily upgraded within this or any subsequent projects.The structure is based on standardized systems: event and construction scaffolding as well as greenhouse. They are relatively cheap, robust, light and easy to transport. They can be even rented instead of buying for the duration the installation. Main structure comprises of four towers with cranes bracketed by steel cables. Other elements are hoisted using inbuilt cranes. CLT panels are joined with tongue and groove joints, held together by tension rings and suspended on cables. Inward inclination directs water to central gutter in absence of the dome, otherwise peripheral gutters collects it while inset pipes transport it to central downpipes.





|




