| PORTFOLIO architecture polish army museum | |
| auschwitz vc baobab beauty farm bus stop city gateway cityzen csf dandelion dbew elemental employment agency europan 10 evolo 10 ghost tv granny hostel greening the city industrial infobox kub memory hall mikkelstjenn mobile tent mofo multipurpose building off-on opalka polish army museum psycholab rotunda sculptors pavilion shadad sixstar skynet step21 housing superscape 2016 tennis hall uufo vault viewpoint walden 2.0 water shed woods house yerevan complex zakrzowek zodiak |
Our winning entry in a competition for the Polish Army Museum complex located in the Warsaw Citadel developes the original urban design of the Citadel. Main museum building and two exhibition hangars situated in place of the former barracks, destroyed during the World War II, surround the reconstructed Guard Square with a garage underneath. The rest of the Citadel serves as an open-air exhibition and a park with additional non-museum functions like restaruants, cafes, shops etc.
The museum building is divided into exhibition area and storage and resarch facilities located underground.
While the indoor exhibiton presents items taken out of the context with emphasis on a detailed textual information, open-air exhibition consists of zones representing different aspects of the military each conveying a specific atmosphere.
By combining research and education with recreation the new Polish Army Museum complex is able to compete on the leisure-time market.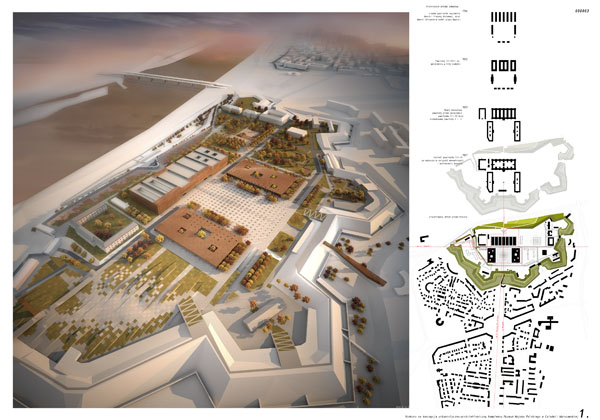 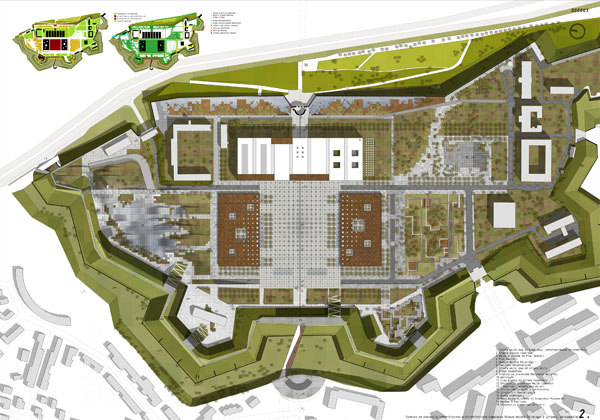  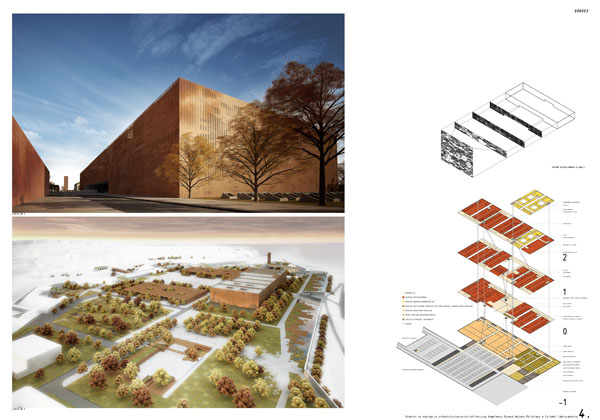   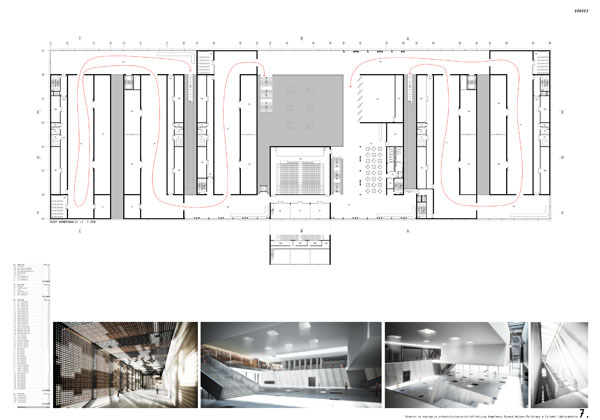 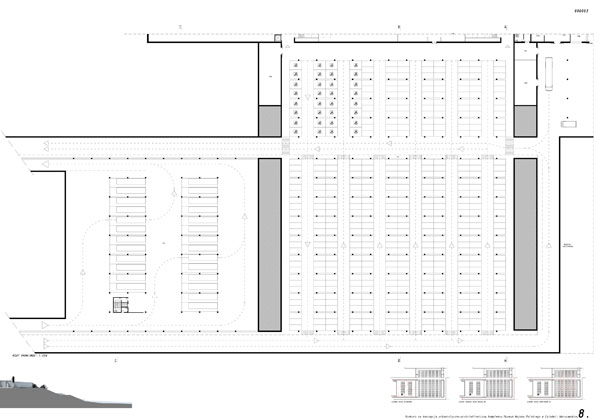 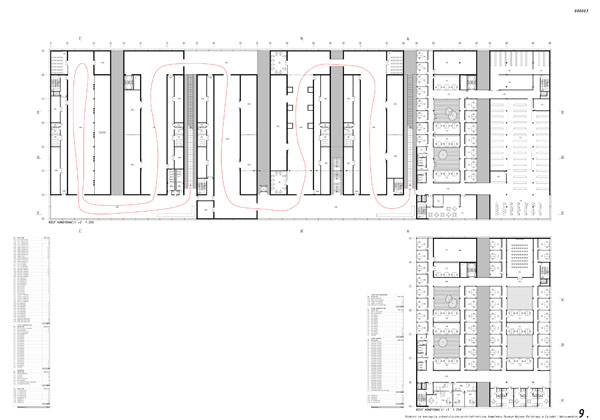 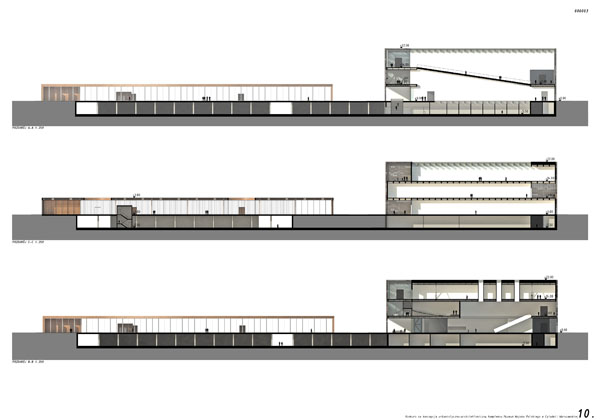 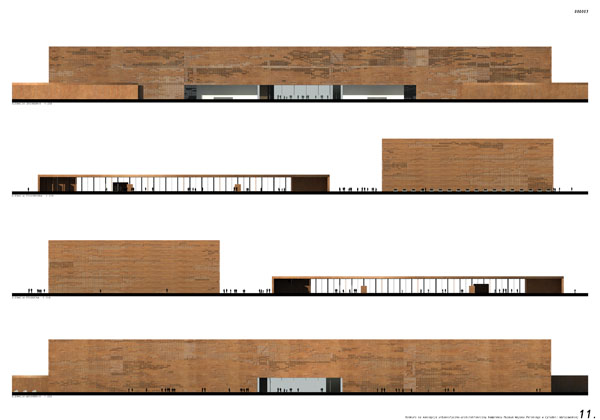 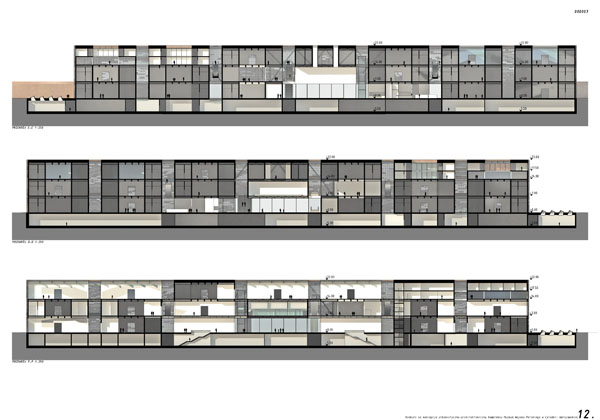  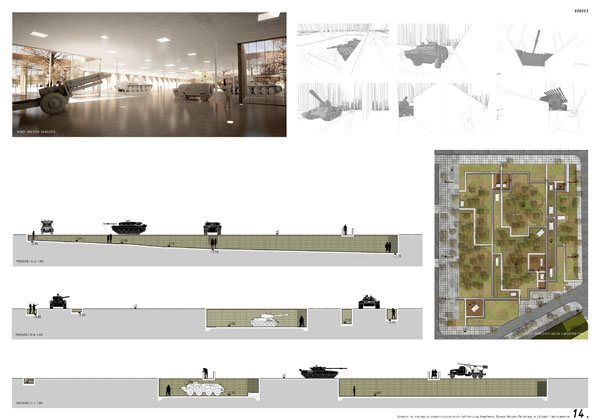 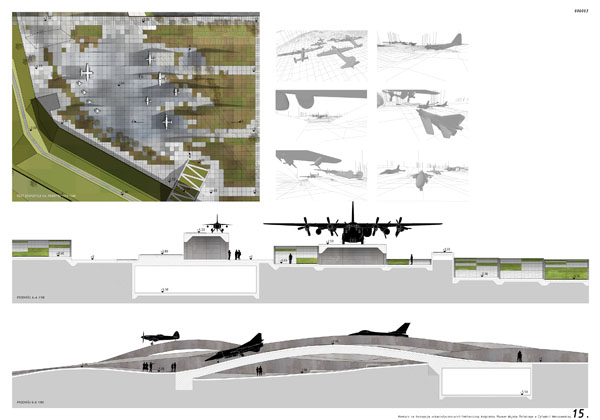  |