| PORTFOLIO architecture evolo 10 | |
| auschwitz vc baobab beauty farm bus stop city gateway cityzen csf dandelion dbew elemental employment agency europan 10 evolo 10 ghost tv granny hostel greening the city industrial infobox kub memory hall mikkelstjenn mobile tent mofo multipurpose building off-on opalka polish army museum psycholab rotunda sculptors pavilion shadad sixstar skynet step21 housing superscape 2016 tennis hall uufo vault viewpoint walden 2.0 water shed woods house yerevan complex zakrzowek zodiak |
As more and more skyscrapers grow in city centers the vertical axis plays ever more important role in the process of urban planning. Nowodays urban planning consists mostly in carving public spaces on a 2-dimensional plan. This 1 km high study aims explore the possibilities and constrains of city planning in 3 dimensions. If our aim is masterplanning rather than designing the skyscraper instead of projecting onto the tissue, we subtract from it. The sun-fibre voids provide sunlight from the top of the structure, the dimensions of its base are given by regulations: "between the arms of an angle of 60°, set in a horizontal plane, with the apex located in the inner face of the wall on the axis of the window there is no part of the same building or another object closer then: 17,5 m for obstructing objects higher then 35 m in downtown area" The sunlight voids provide direct sunlight for surrounding dwellings, according to the rule: "the apartment should be given a period of sunlight at least 1,5 hours on the equinoxes (March 21 and September 21) between 7:00-17:00 hours in downtown area...". The angle of sunlight in the day of equinoxes is 48 degrees in Warsaw. There is a TV transmitter at the top o the Palace of Culture and Science. We provide a void of equal electromagnetical field with its center in the transmitter. Circulation system consists of spiral ramps connecting all levels of the building from roof top to the bottom and from one side to another. Along the ramps are all commercial spaces. These are the main “streets” of the building. Fast vertical movement is offered by systems of elevators. The combination of these two systems transports people and goods to any point in the stucture which means that all programme is connected. The existing park in the northern part of the site receives a void, which is extruded footprint of the vegetation. The top of park void is connected to the diagonal sunlight voids, which provides acces to the sunlight and fresh air for the plants. The water is provided by irrigation system. Beside that there is no other regulation... 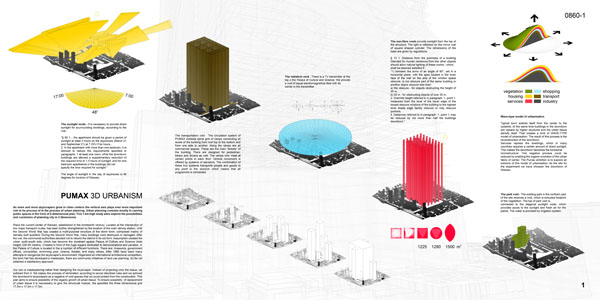 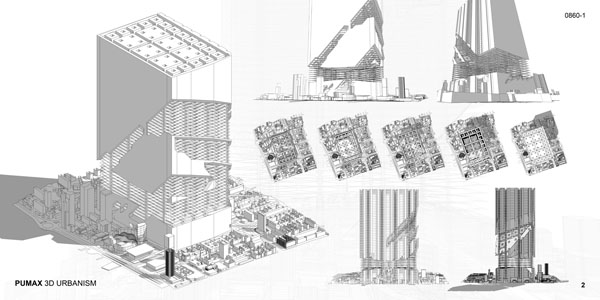  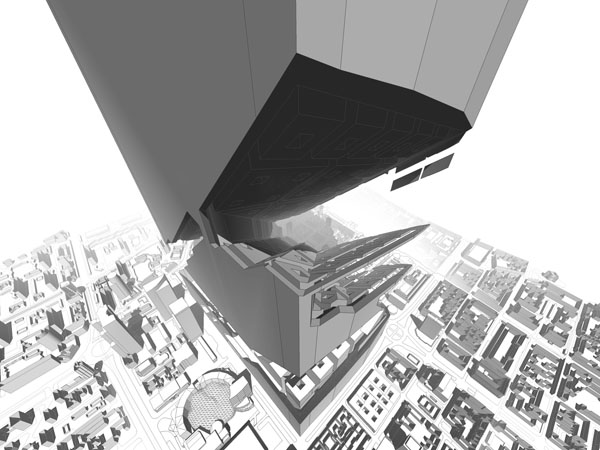 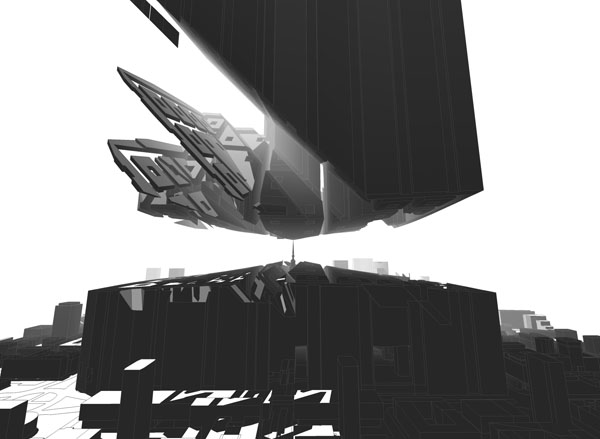 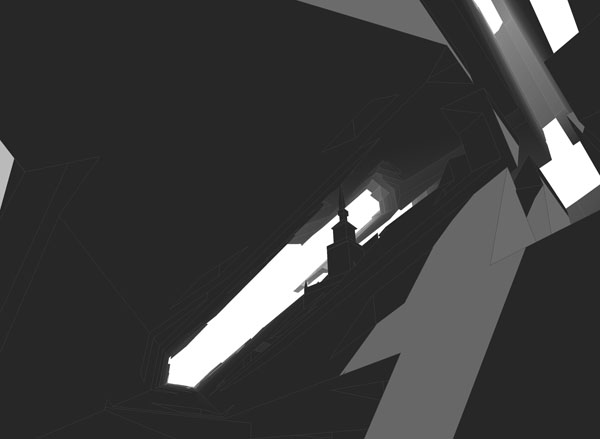 |