auschwitz vc
baobab
beauty farm
bus stop
city gateway
cityzen
csf
dandelion
dbew
elemental
employment agency
europan 10
evolo 10
ghost tv
granny hostel
greening the city
industrial
infobox
kub
memory hall
mikkelstjenn
mobile tent
mofo
multipurpose building
off-on
opalka
polish army museum
psycholab
rotunda
sculptors pavilion
shadad
sixstar
skynet
step21 housing
superscape 2016
tennis hall
uufo
vault
viewpoint
walden 2.0
water shed
woods house
yerevan complex
zakrzowek
zodiak |
Tetris, multipurpose building [3500m2]. Tampere, Finland located in the center of the city is meant to serve as highly flexible and interactive interface for city's cultural needs. 'TETRIS' solution created here is a spacial/economical system, which is directly controlled by users (citizens) decisions. It's main goal is to anable individual creating its own space suitable for activity he/she wants to andergo within material bariers of the building. Then exhibiting products of his work he could be rated by others and so receive money to repeat the process. Structure of building consist of 2 urban plazas connected by towers also part of urban space. Space underneath so created roof is construction site by 1 day lifetime structure growing downwards form the roof. The structure made of semi transparent plastics reinforced with glass fiber, deconstructable and stored underground adjust itself to make auditorums, stores, foyers, rooms, cloakrooms etc. - everything in terms of profit and creativity.
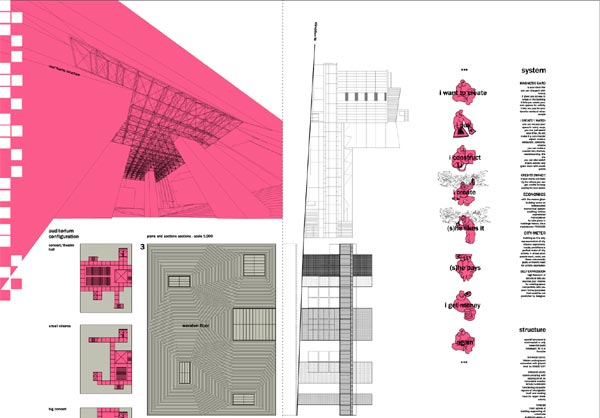
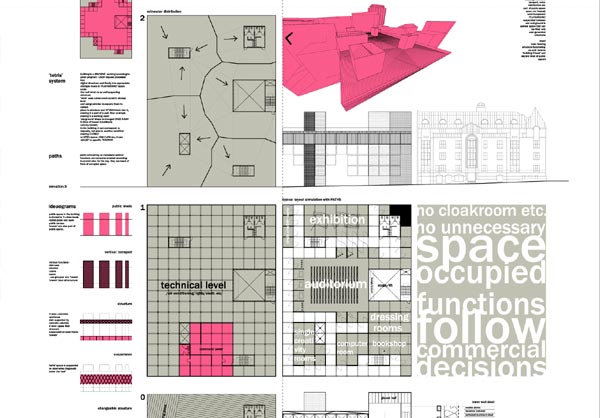
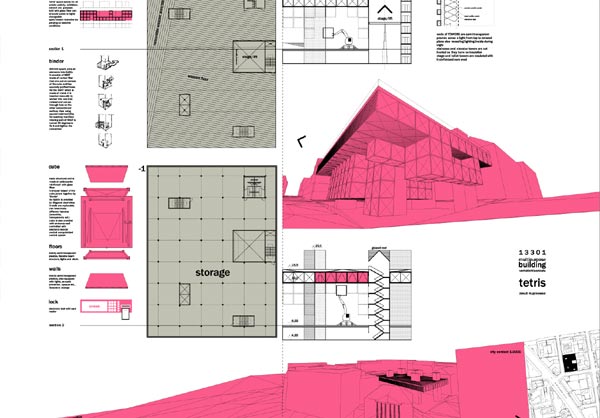
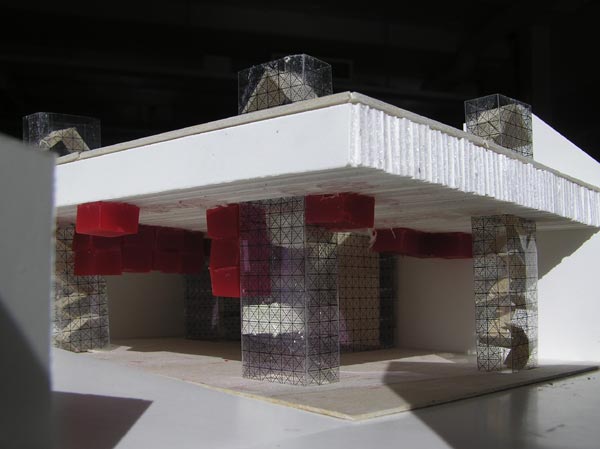

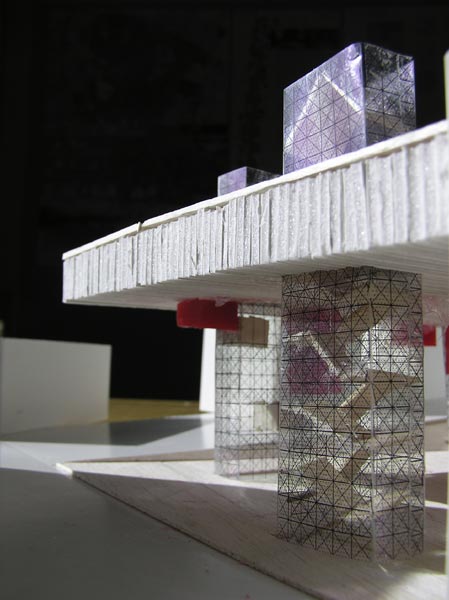
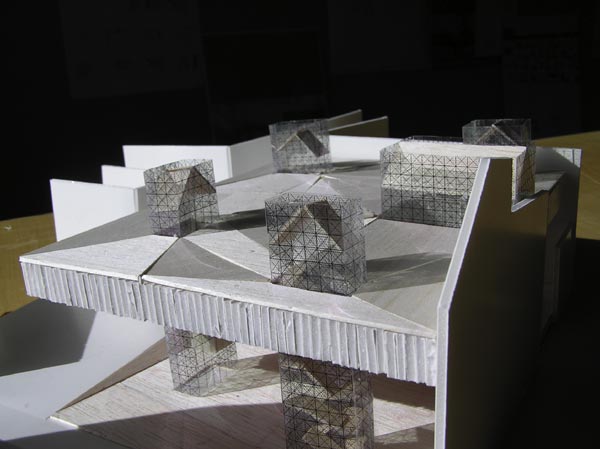

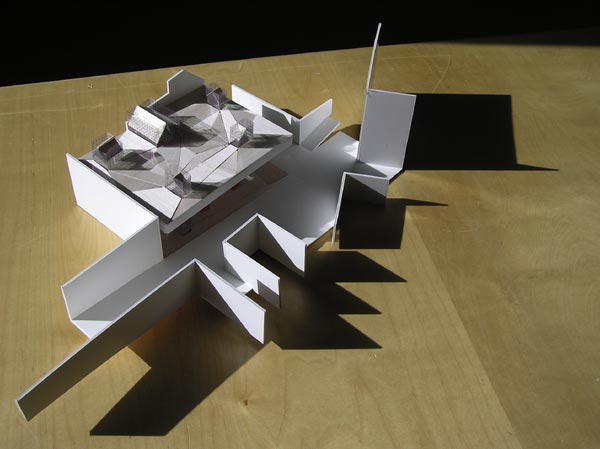
|








