auschwitz vc
baobab
beauty farm
bus stop
city gateway
cityzen
csf
dandelion
dbew
elemental
employment agency
europan 10
evolo 10
ghost tv
granny hostel
greening the city
industrial
infobox
kub
memory hall
mikkelstjenn
mobile tent
mofo
multipurpose building
off-on
opalka
polish army museum
psycholab
rotunda
sculptors pavilion
shadad
sixstar
skynet
step21 housing
superscape 2016
tennis hall
uufo
vault
viewpoint
walden 2.0
water shed
woods house
yerevan complex
zakrzowek
zodiak |
Granny Hostel [3000m2] is an elderly people housing project. It tries to connect them to modern world and give them sense of independence. Solution that seemed to me most suitable was to combine an old people housing with a youth hostel - Granny Hostel. Every unit consists of a common kitchen and old person's room with guest rooms upstairs maintainde by that person. Kitchen serves as a place of social relation, where dialog between youth and senior age occurs. Form of the building is shaped by 3 additional factors: overshadowing by a high wall of multilevel parking lot is minimized, a ramp unifies comunication for disabled people and finally it opens to a view towards the river. Ground level contains all necessary services and dementia unit, it is structured along a "shortcut" created by a chain of courtyards. Standalone "houses" are situated on the roof/ramp.

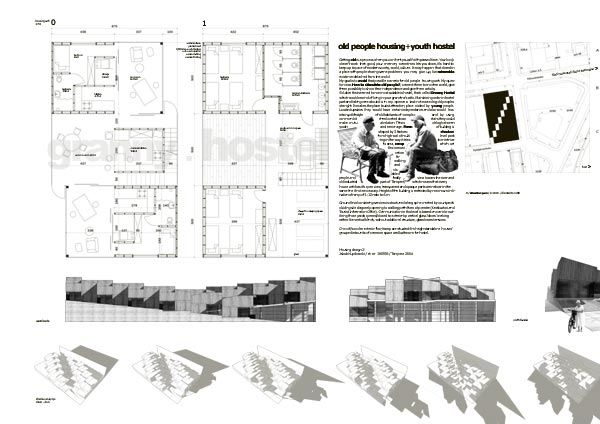
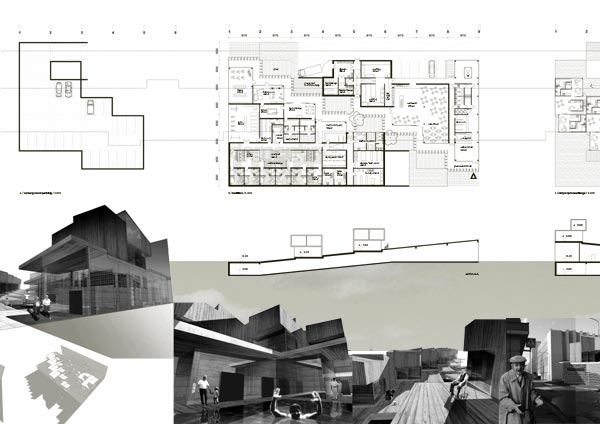
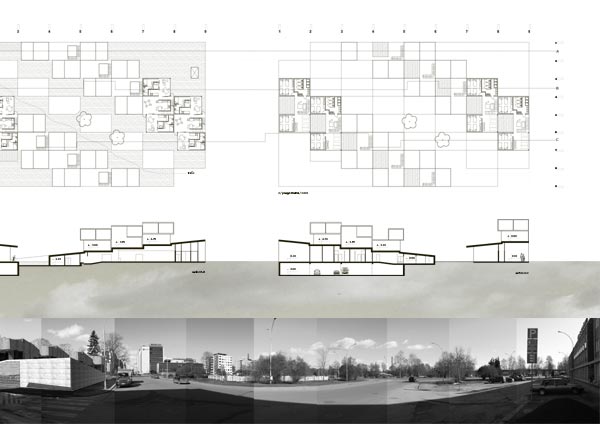
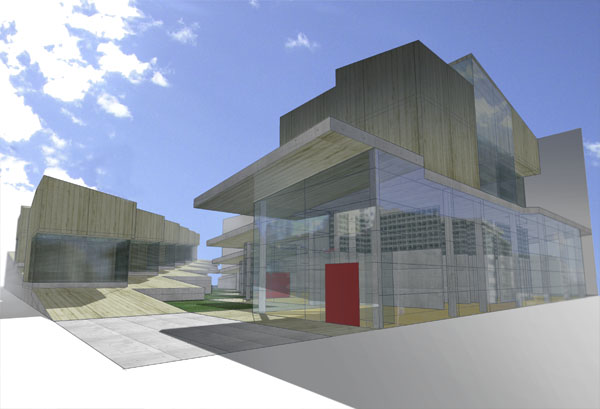

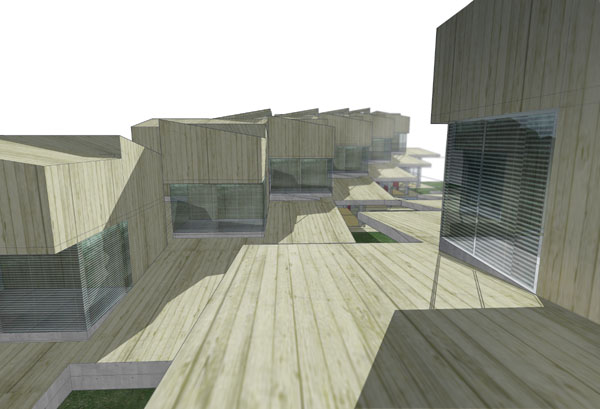
|






