| PORTFOLIO architecture mikkelstjenn | |
| auschwitz vc baobab beauty farm bus stop city gateway cityzen csf dandelion dbew elemental employment agency europan 10 evolo 10 ghost tv granny hostel greening the city industrial infobox kub memory hall mikkelstjenn mobile tent mofo multipurpose building off-on opalka polish army museum psycholab rotunda sculptors pavilion shadad sixstar skynet step21 housing superscape 2016 tennis hall uufo vault viewpoint walden 2.0 water shed woods house yerevan complex zakrzowek zodiak |
In place of a decaying barn a new multipurpose building of the same volume is proposed. Itís purpose is to enable the farm to serve as a focal point for local activities coming from both planned residential development, Mikkelstjenn Okogrend, and neighbouring farms. Layed out on a modular grid it combines a greenhouse, a spa, a cafeteria and a multipurpose hall with woodchip boiler room, garages for farm machinery and workshop space underneath.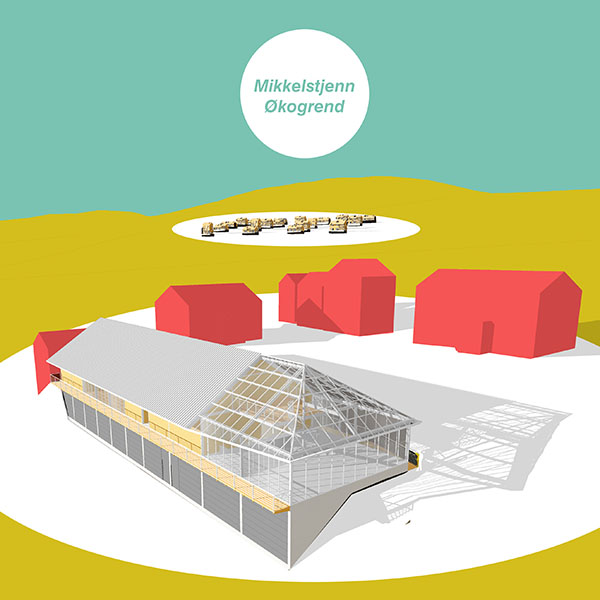   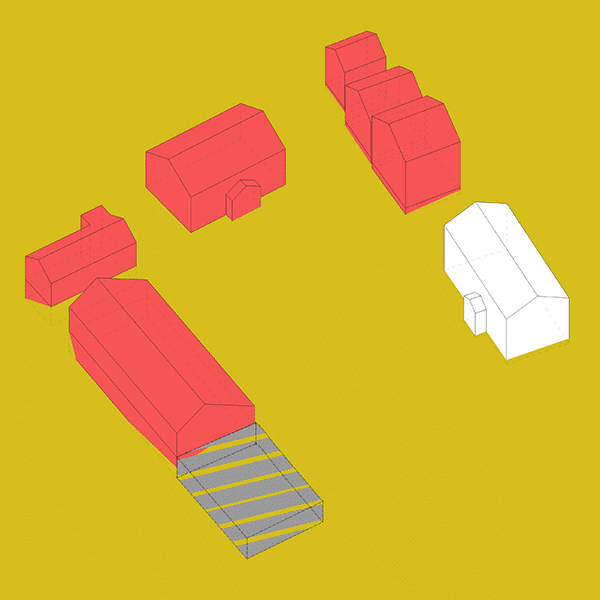 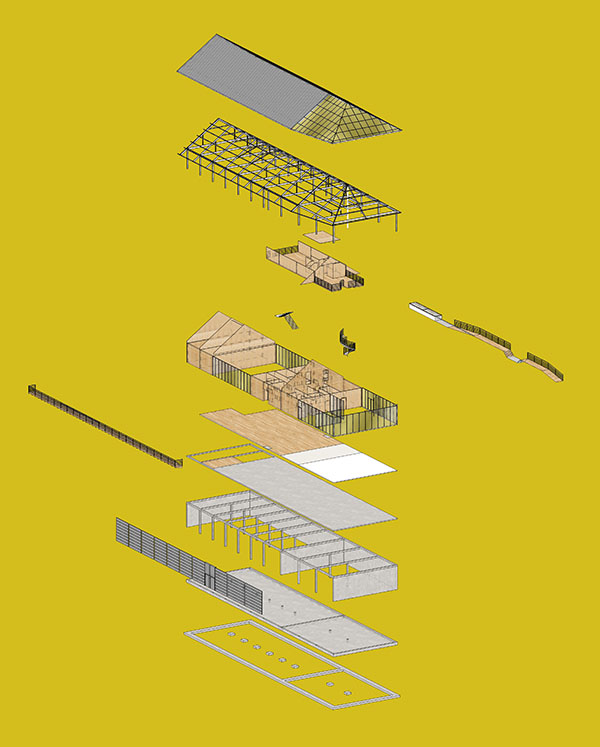 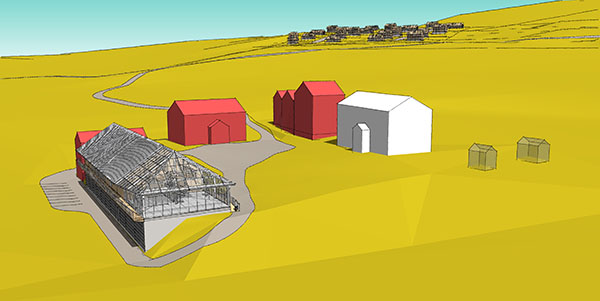    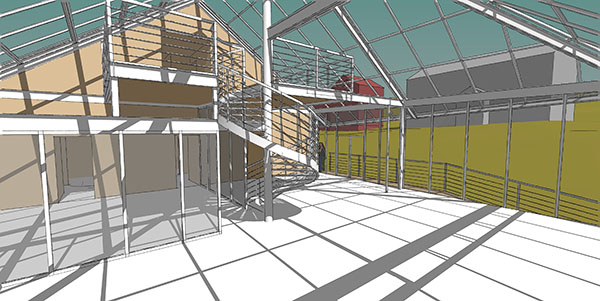 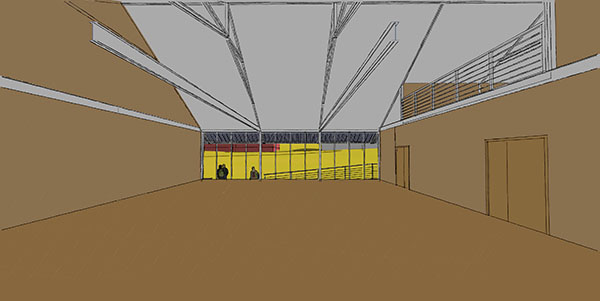 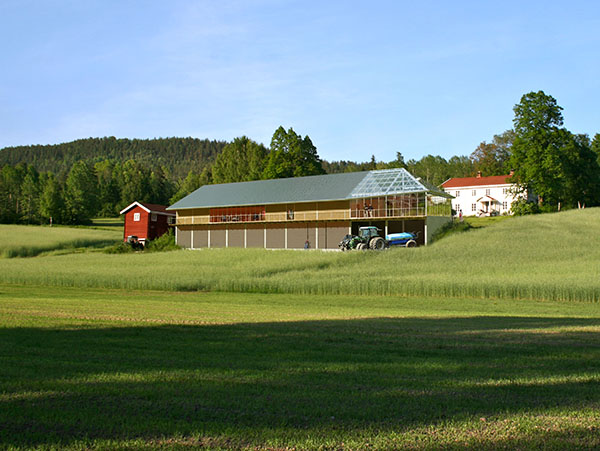 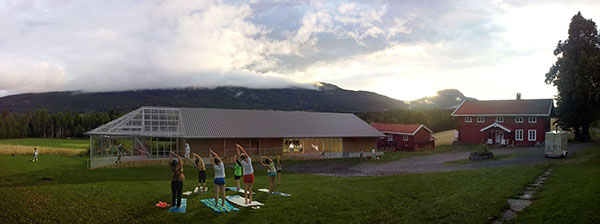 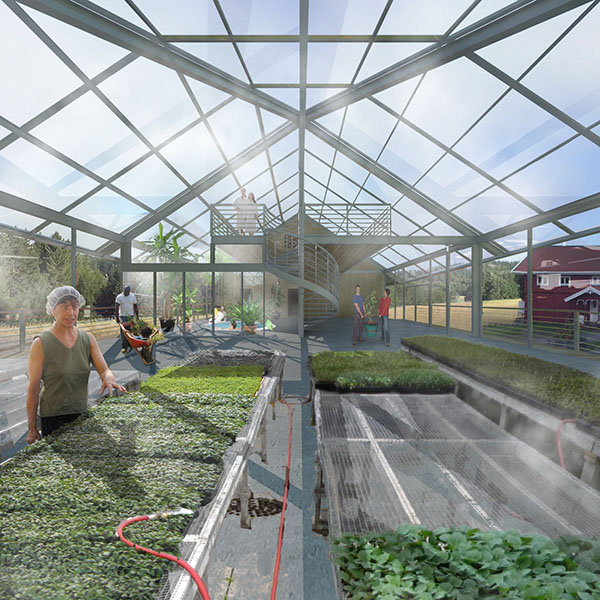 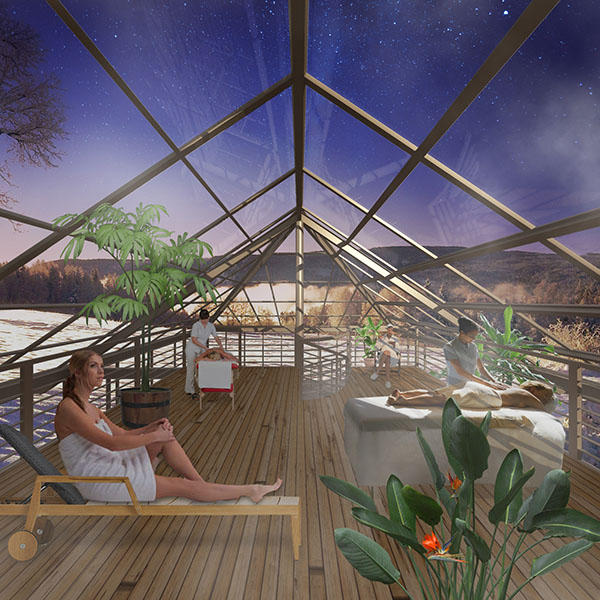 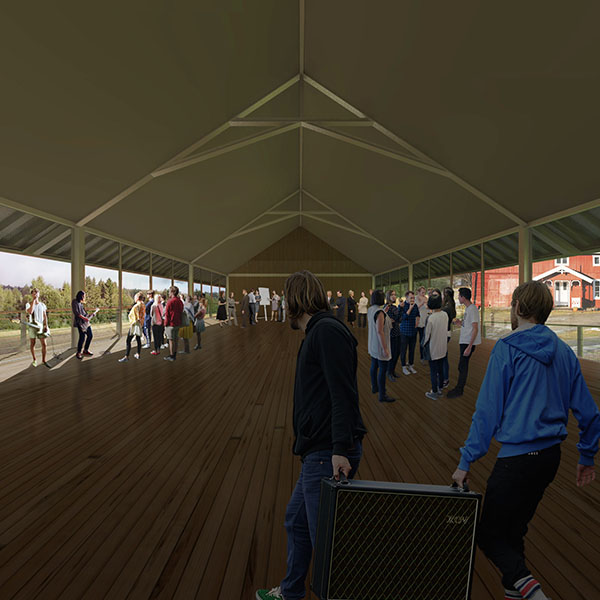 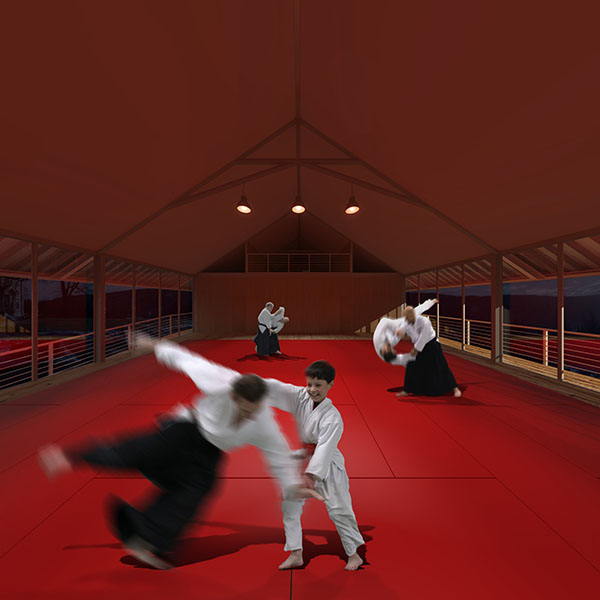  |