auschwitz vc
baobab
beauty farm
bus stop
city gateway
cityzen
csf
dandelion
dbew
elemental
employment agency
europan 10
evolo 10
ghost tv
granny hostel
greening the city
industrial
infobox
kub
memory hall
mikkelstjenn
mobile tent
mofo
multipurpose building
off-on
opalka
polish army museum
psycholab
rotunda
sculptors pavilion
shadad
sixstar
skynet
step21 housing
superscape 2016
tennis hall
uufo
vault
viewpoint
walden 2.0
water shed
woods house
yerevan complex
zakrzowek
zodiak |
InterContinental Complex design is based on lines of view towards and from characteristic elements sorrounding the site. The master plan has four main axis that cross each other north. Radial plan opens to the picturesque mountain and city view. The first axis on the West is the Teryan street direction. At the end of it the vertical volume of the Intercontinental hotel is located. On the East side of the hotel there is main square which is the heart of the whole urban layout. It's divided into two levels. The lower level is a viewing platform with cafes, restaurants and exhibition hall located on its perimeter. The upper level of the main square is hotel's driveway, a place where open air and red carpet events can take place. The ribbon of residential buildings is located on the south, office buildings are located on the north. The ground floors are occupied by mixed use spaces suh as retail, exhibition halls, restaurants.
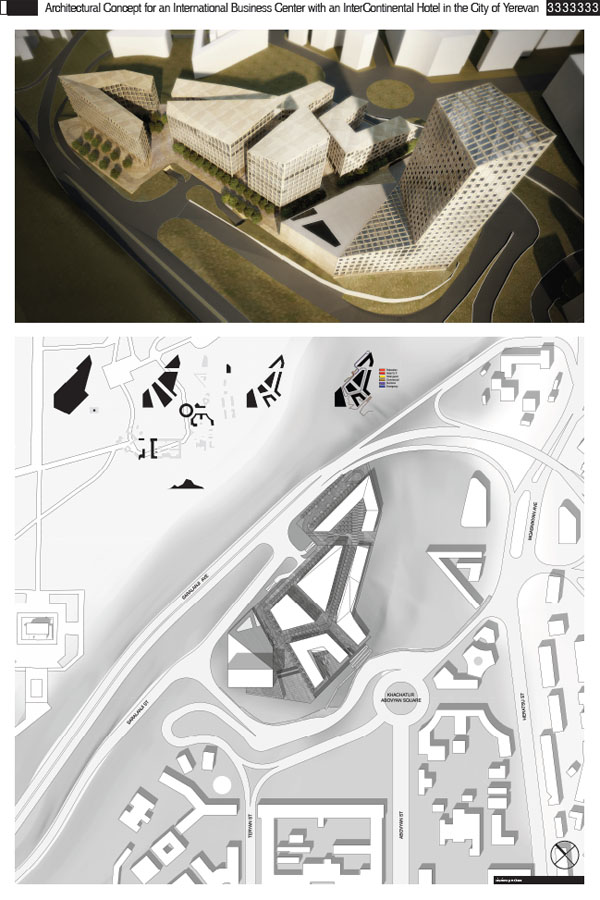

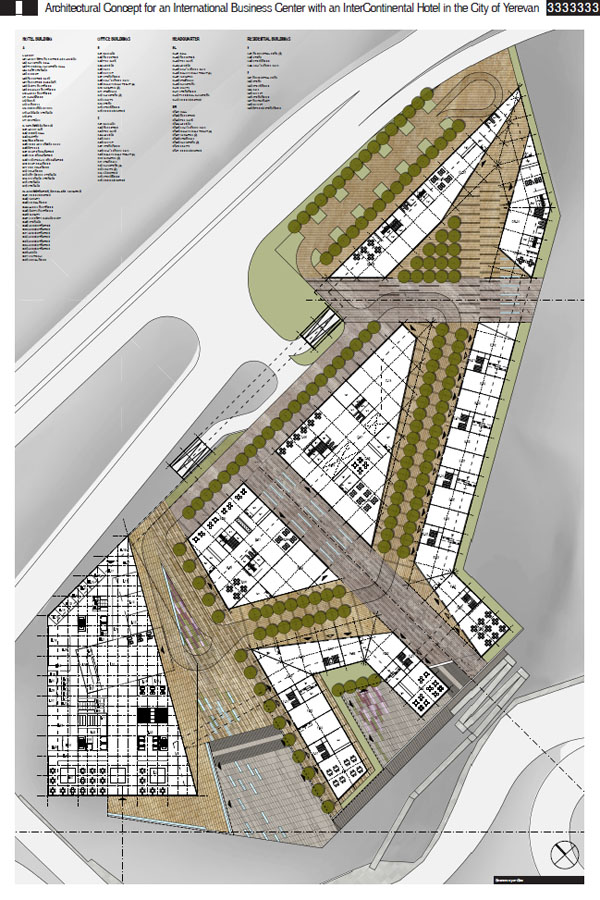
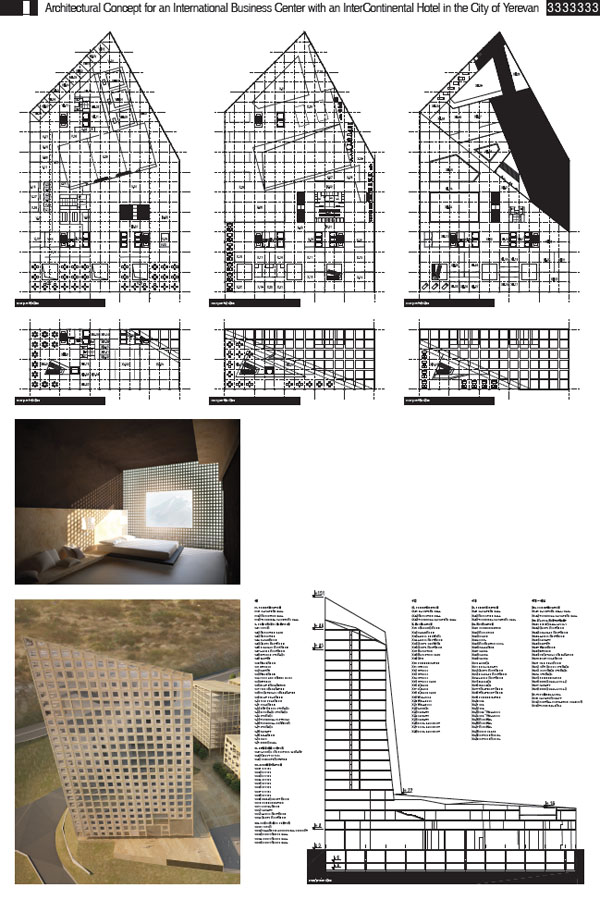
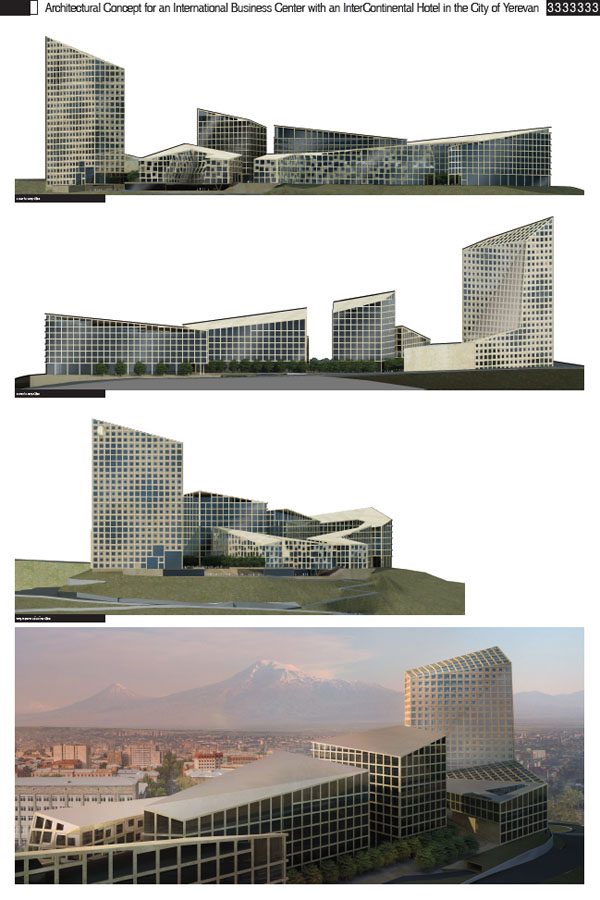
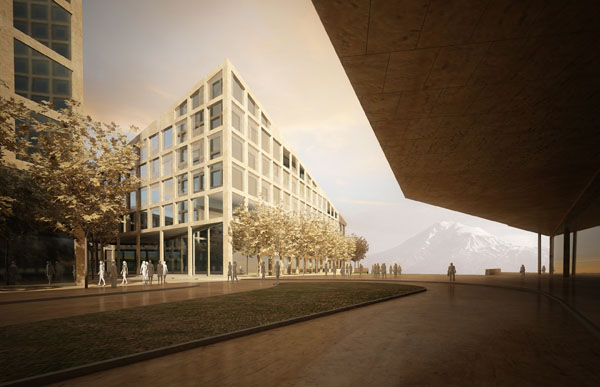

|






