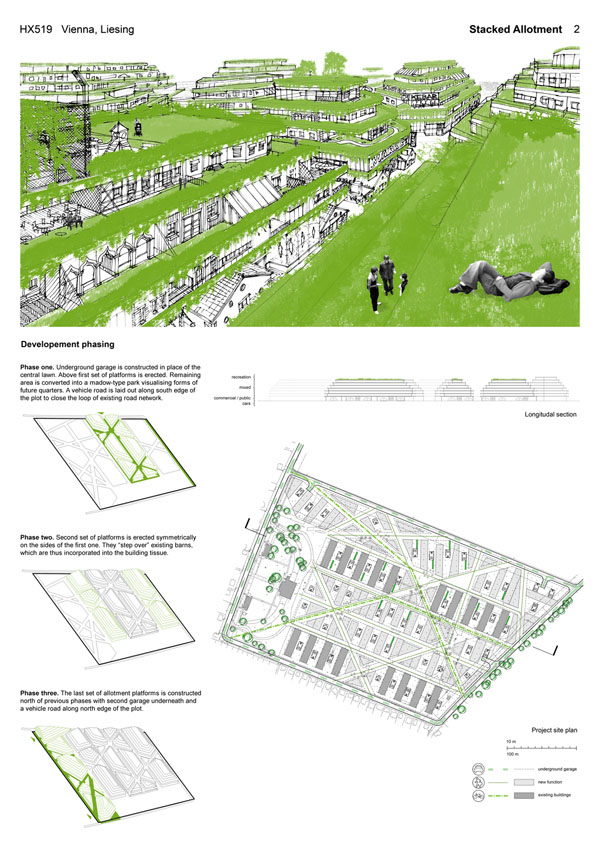auschwitz vc
baobab
beauty farm
bus stop
city gateway
cityzen
csf
dandelion
dbew
elemental
employment agency
europan 10
evolo 10
ghost tv
granny hostel
greening the city
industrial
infobox
kub
memory hall
mikkelstjenn
mobile tent
mofo
multipurpose building
off-on
opalka
polish army museum
psycholab
rotunda
sculptors pavilion
shadad
sixstar
skynet
step21 housing
superscape 2016
tennis hall
uufo
vault
viewpoint
walden 2.0
water shed
woods house
yerevan complex
zakrzowek
zodiak |
Stacked Allotment. Housing in Vienna-Liesing. How do people want to live? Especially how people in Liesing want to live? Are they satisfied with their current housing conditions? In the area surrounding given site there is only one major group of dwellers, people living in the allotment gardens. Their continuous presence shows that this is indeed how they want to live. Allotment garden can therefore become a central topic of our investigation. What can we do with it? Firstly we could try to eliminate itís drawbacks and secondly find innovative ways of providing it to more people. Development of low density housing leads to sprawl, how can we avoid this scenario? In another words how can we intensify it? The typical answer would be a multistory collective housing, but that would destroy the essence of living on your own plot in a house surrounded by vegetation. Why not simply multiply the land? We could do this by stacking layers of Ąartificial landĒ. Letís try to apply this method to our plot. After stacking several copies of the plot we ask ourselves can we leave it like this, with maximum intensity? What is the limit of stacking following layers? Do we have to remove some or cut some volumes out of it? Letís consider communication. Letís look for local attractors, as well as entrances and exits to and from the site. We can draw a network of shortcuts. But then we have to consider the existing buildings. If we want to keep the barns we have to go around it. That distorts our network of straight lines and forces us to optimize it. We can imagine that all the on-site traffic takes place under the platforms with no sunlight access. But to provide it we slice the volume of layers along the paths. We have created slits with vertical walls. If we want people to live inside we have to provide minimal angle of 45 degrees for sunlight access. We roll an imaginary conical milling drill along the path network. At the end we cut out the area surrounding the buildings of historic value.
After this few simple operations we have carved out an interesting spacial order. Simple stack of platforms has turned into a complex terrace structure. Terraces which canít be used for indoor functions are an ideal place for cultivation of gardens. The habitable space can now fill up with different forms and programs creating a miniature compact ĄcityĒ within Liesing.



|


